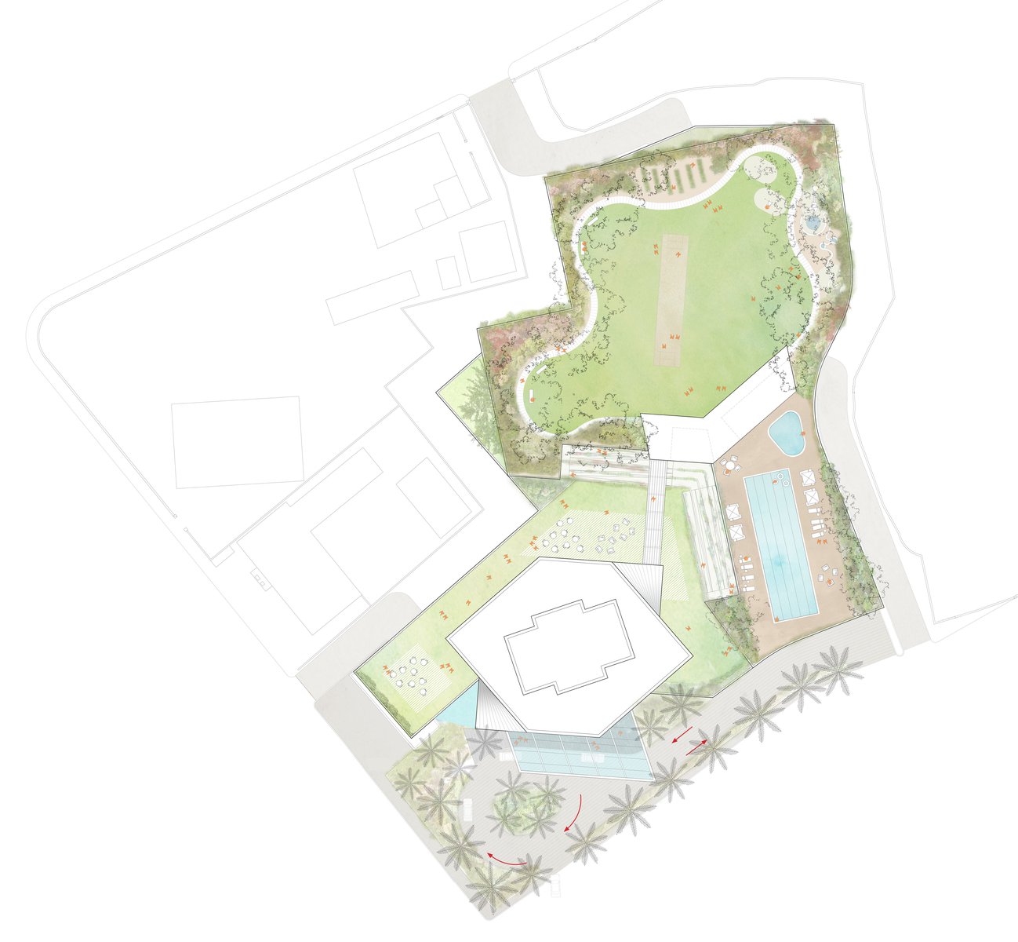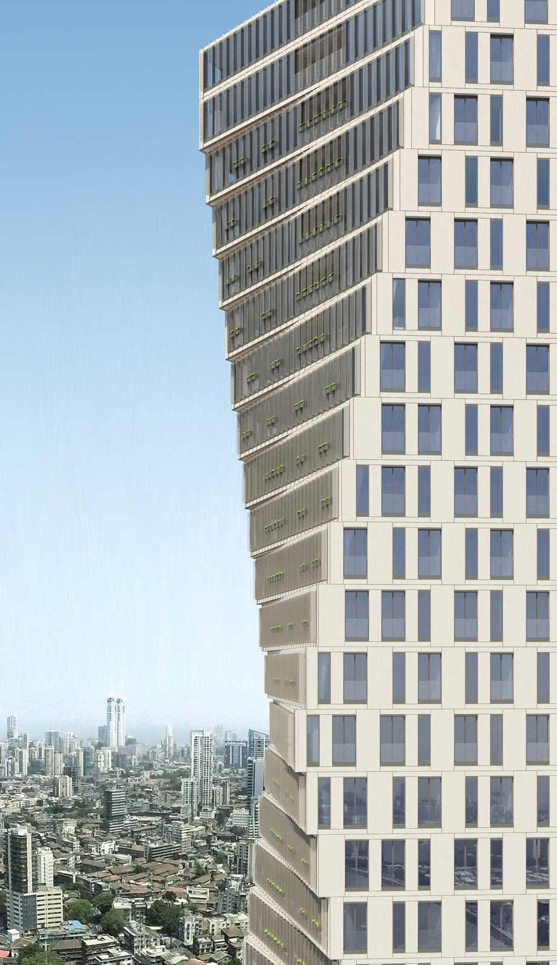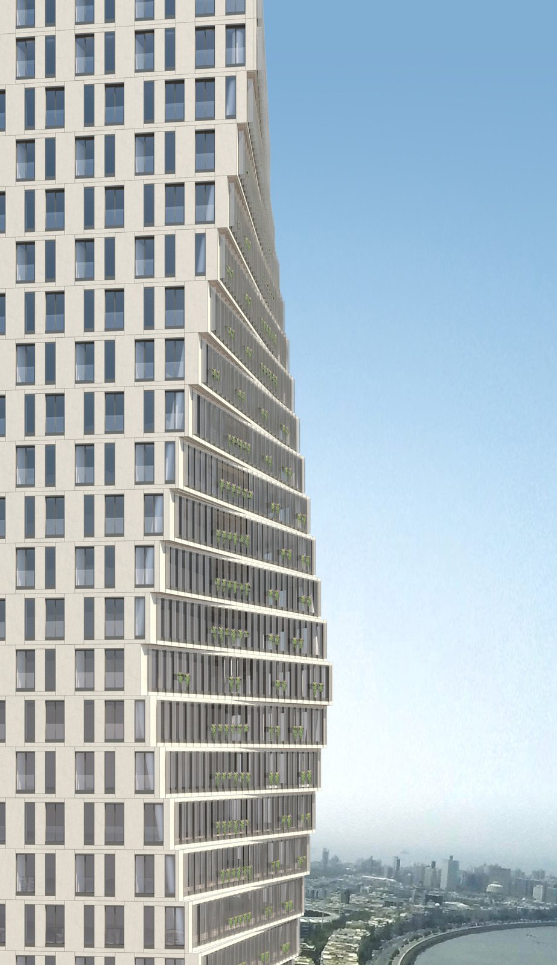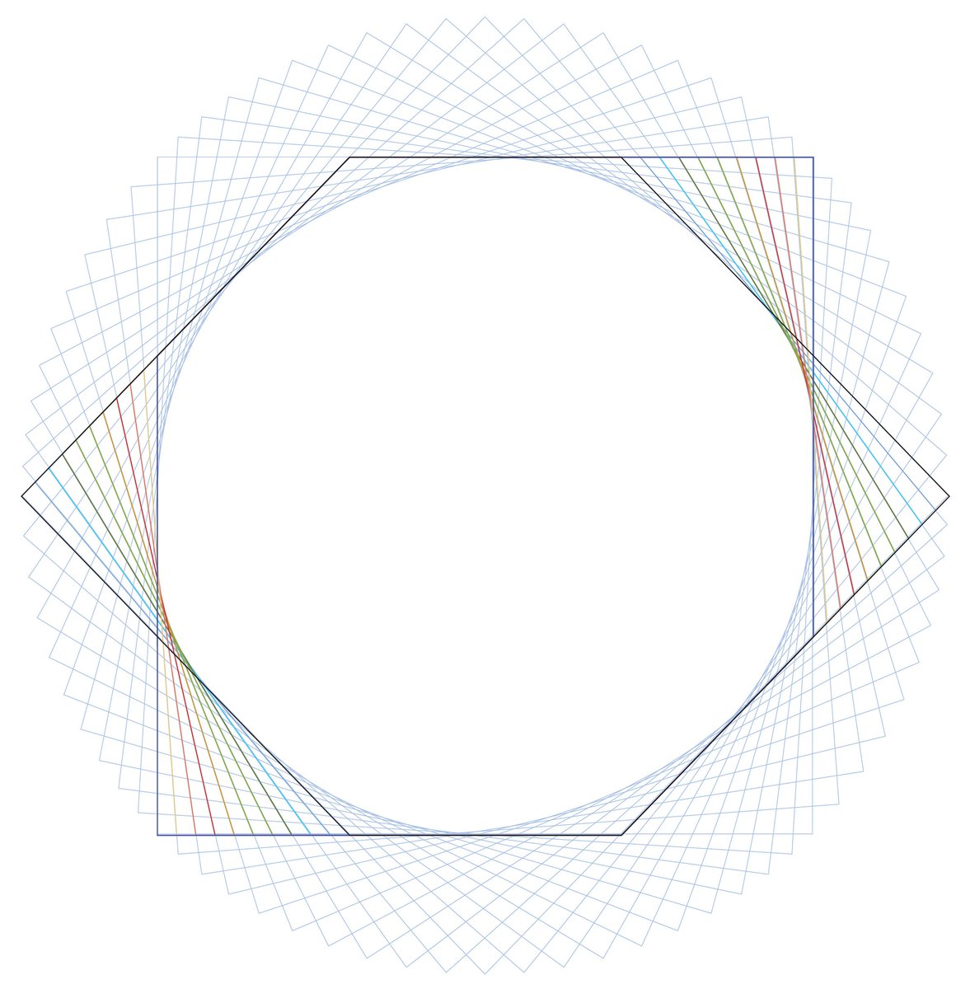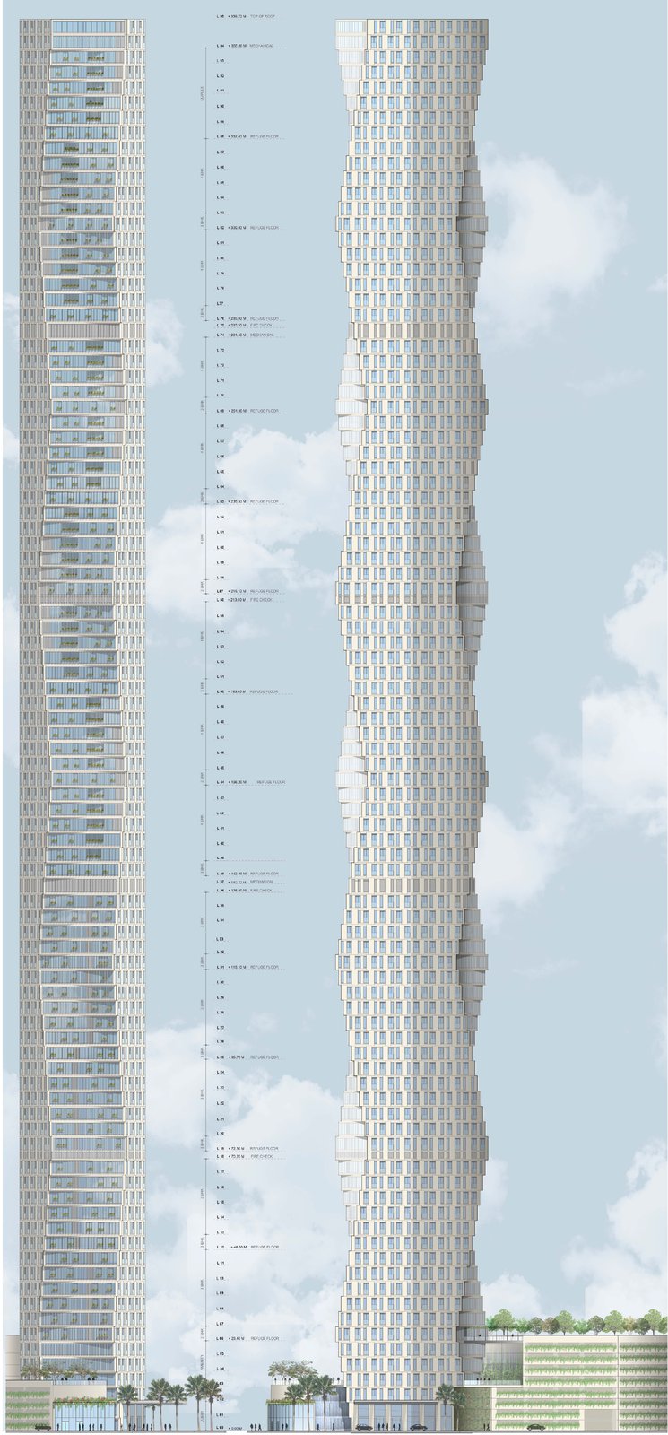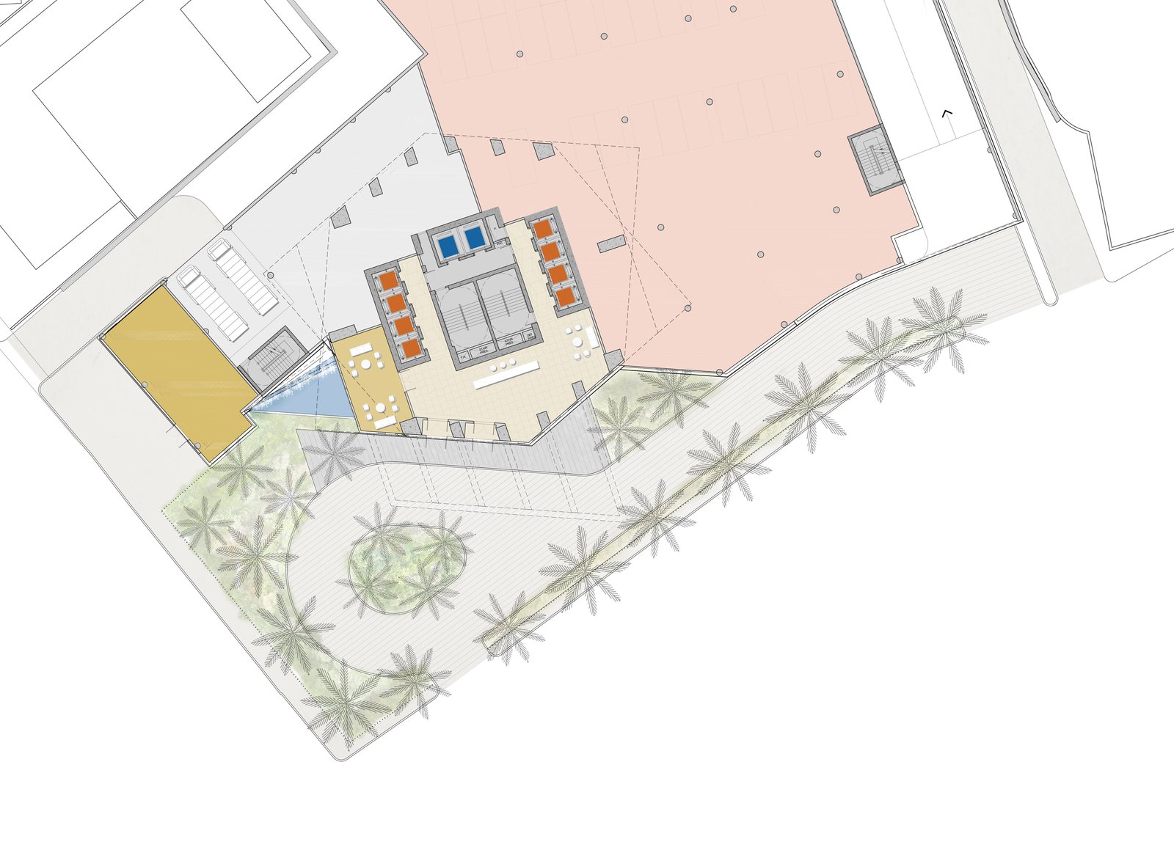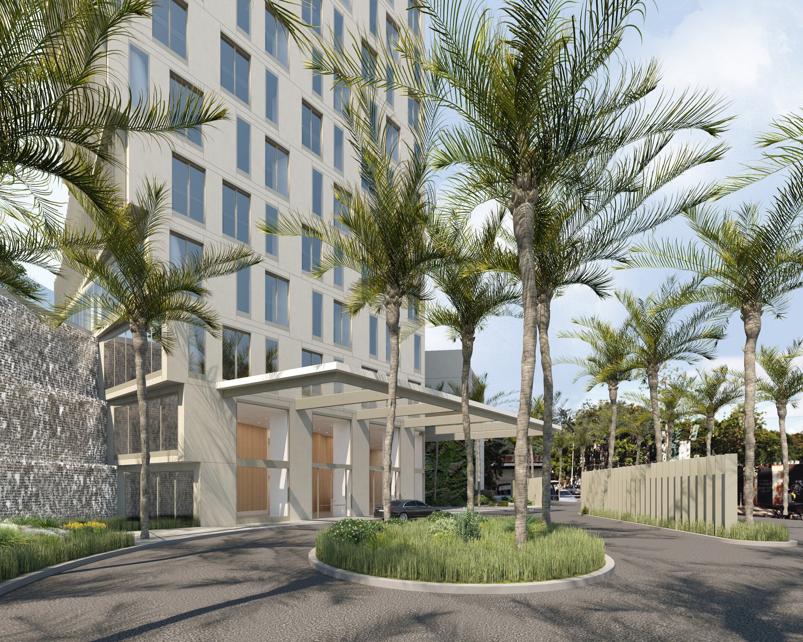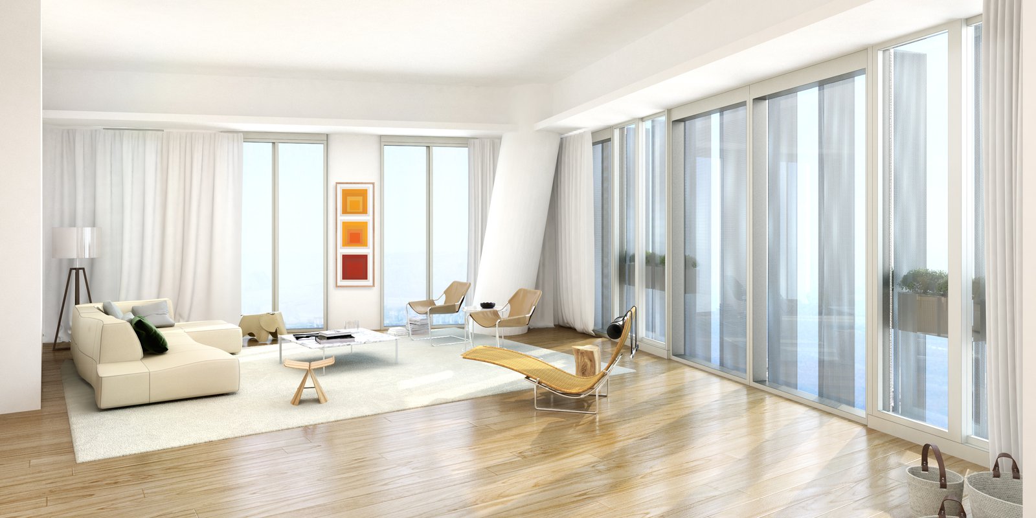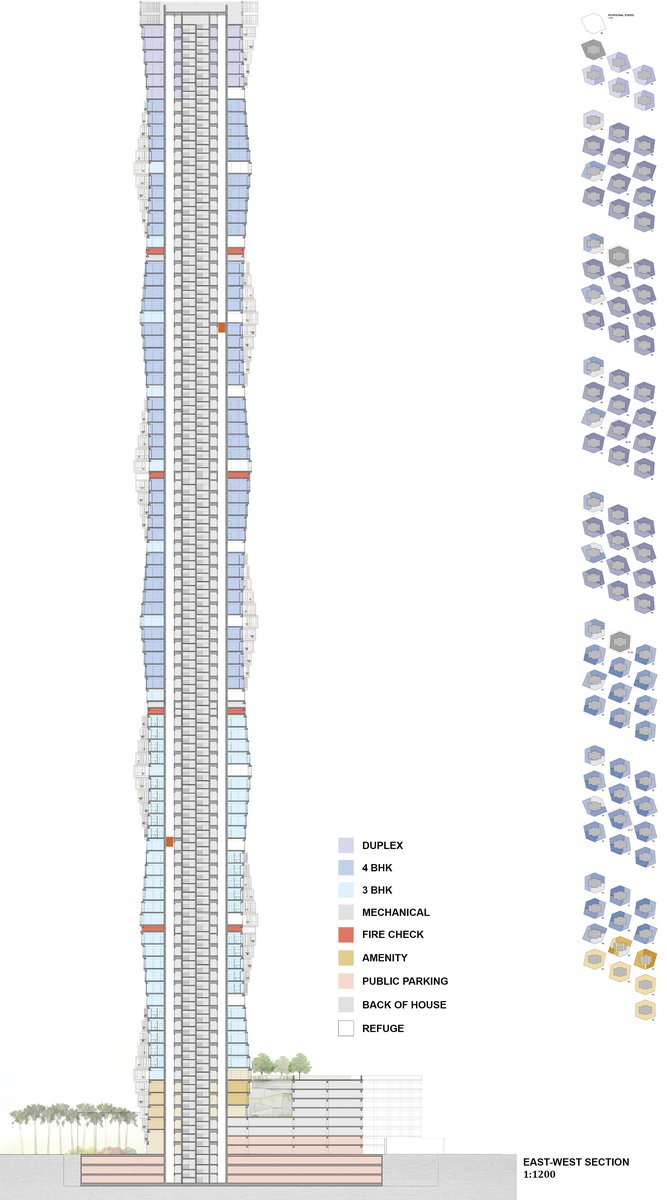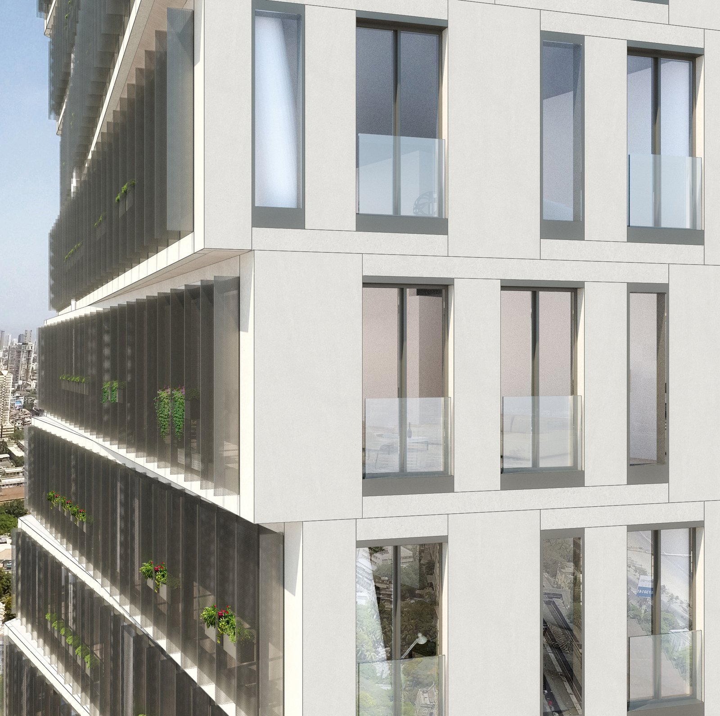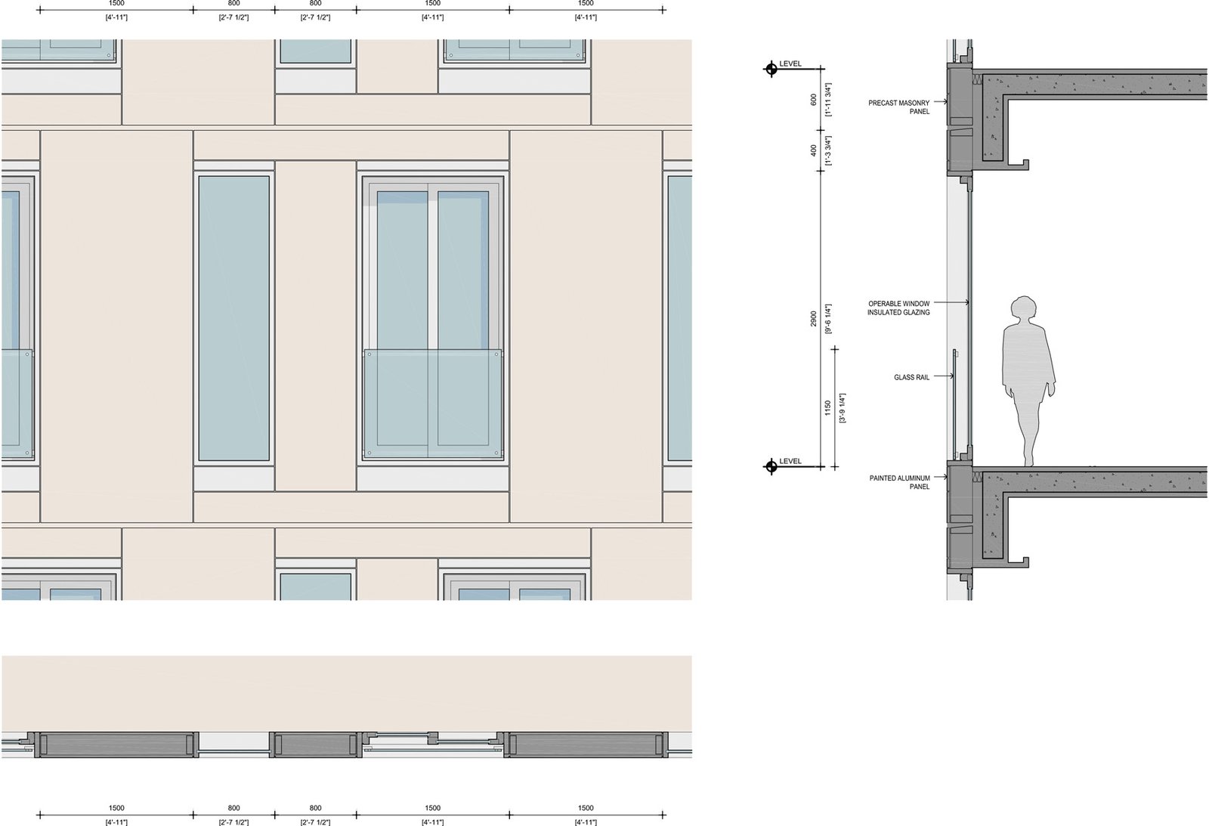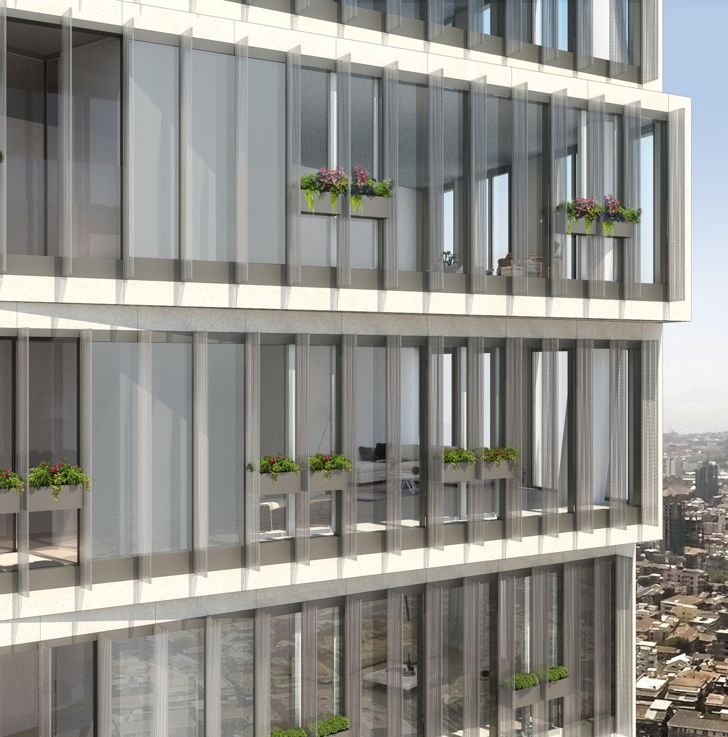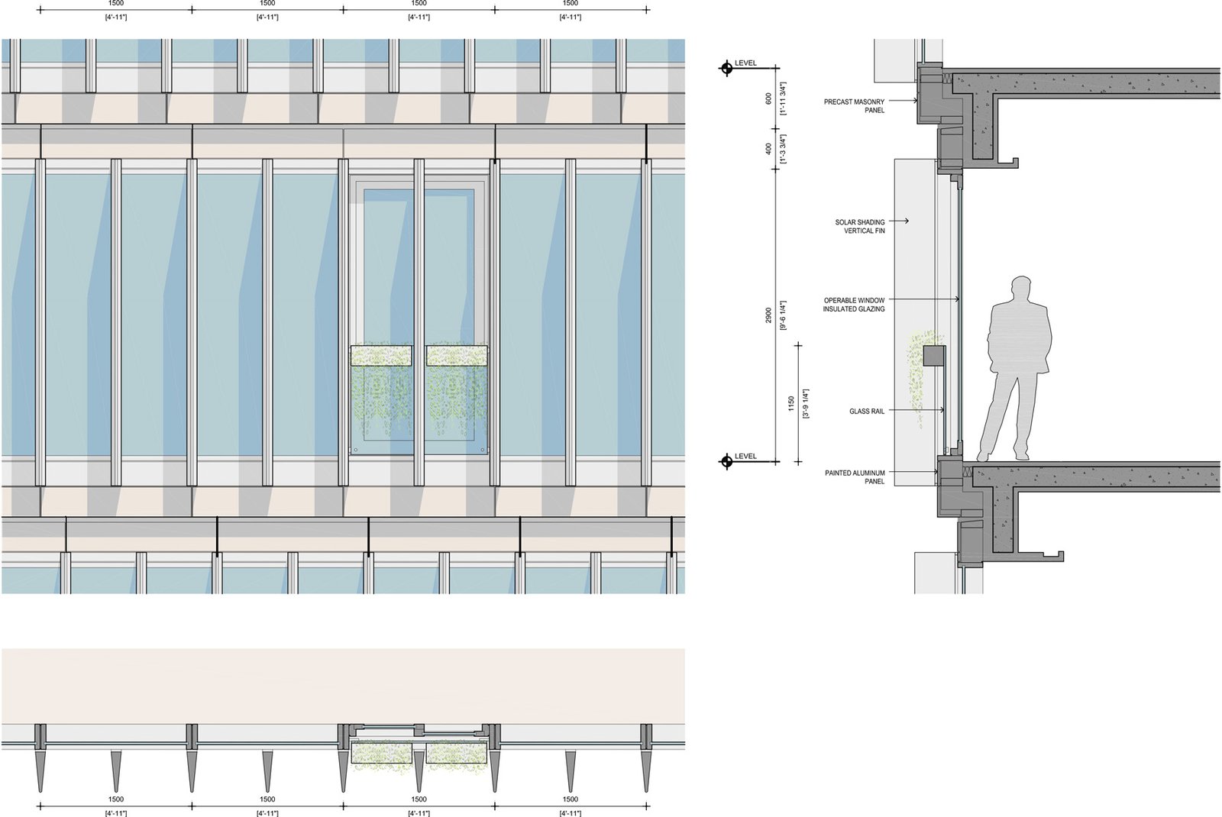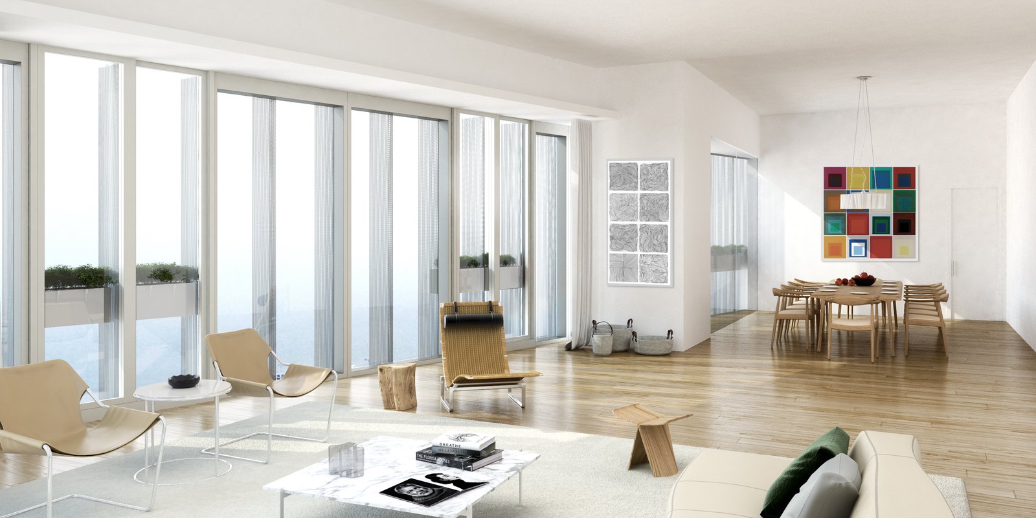Mumbai Residential Tower
The challenge of large-scale luxury residential development is to realize the advantages of economy while overcoming the potential tedium of scale and repetition.
This proposal for a residential tower in Mumbai offers both variety and unity by taking the form of an “endless column” whose slender silhouette, straightforward modularity, and dynamic geometry succinctly express the combined mandates and aspirations of both the program and the site. The tower’s distinctive “twist” is created by rotating the eastern and western edges of its principal hexagonal floor plate back and forth seven and a half times over the height of the tower. Preliminary analysis suggests that this formal strategy has significant benefits in terms of solar radiation/orientation and wind dynamics. At the same time, its visibility from virtually anywhere in the city makes it an instant landmark, its geometry imparting a profile that is instantly recognizable, engaging, and ever-changing.
Show Facts
Site
A prominent urban site in Mumbai
Components
135,000 m2 / 1,450,000 ft2; residential units and related amenities, parking within podium and below grade
lead designer
The tower’s distinctive “twist” is created by rotating the eastern and western edges of its principal hexagonal floor plate back and forth seven and a half times over the height of the tower.
Rising 368 meters, the tower comprises 95 floors and approximately 180 residential units beginning at the sixth level.
The building’s facade expression expands on notions of pattern and nature intrinsic to the tower’s overall form, repeating a small number of components in varying combinations and configurations to achieve variety and interest.
Shading on east and west faces and a carefully calibrated window-to-wall ratio on the remaining faces further enhance the building’s overall performance relative to solar radiation/orientation. Terraces and Juliet balconies provide natural ventilation, opportunity for modest greenery, and inside-outside connection.
Project Credits
Images: Pei Cobb Freed & Partners

